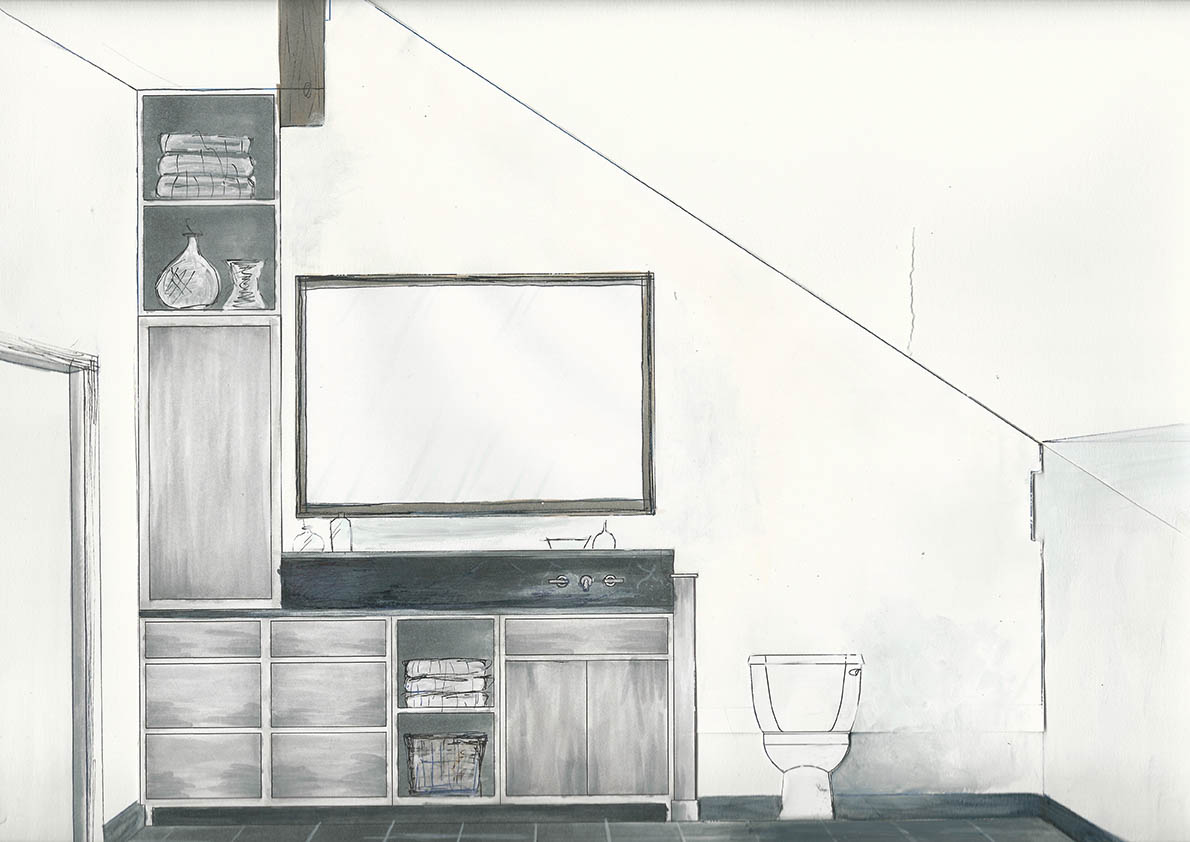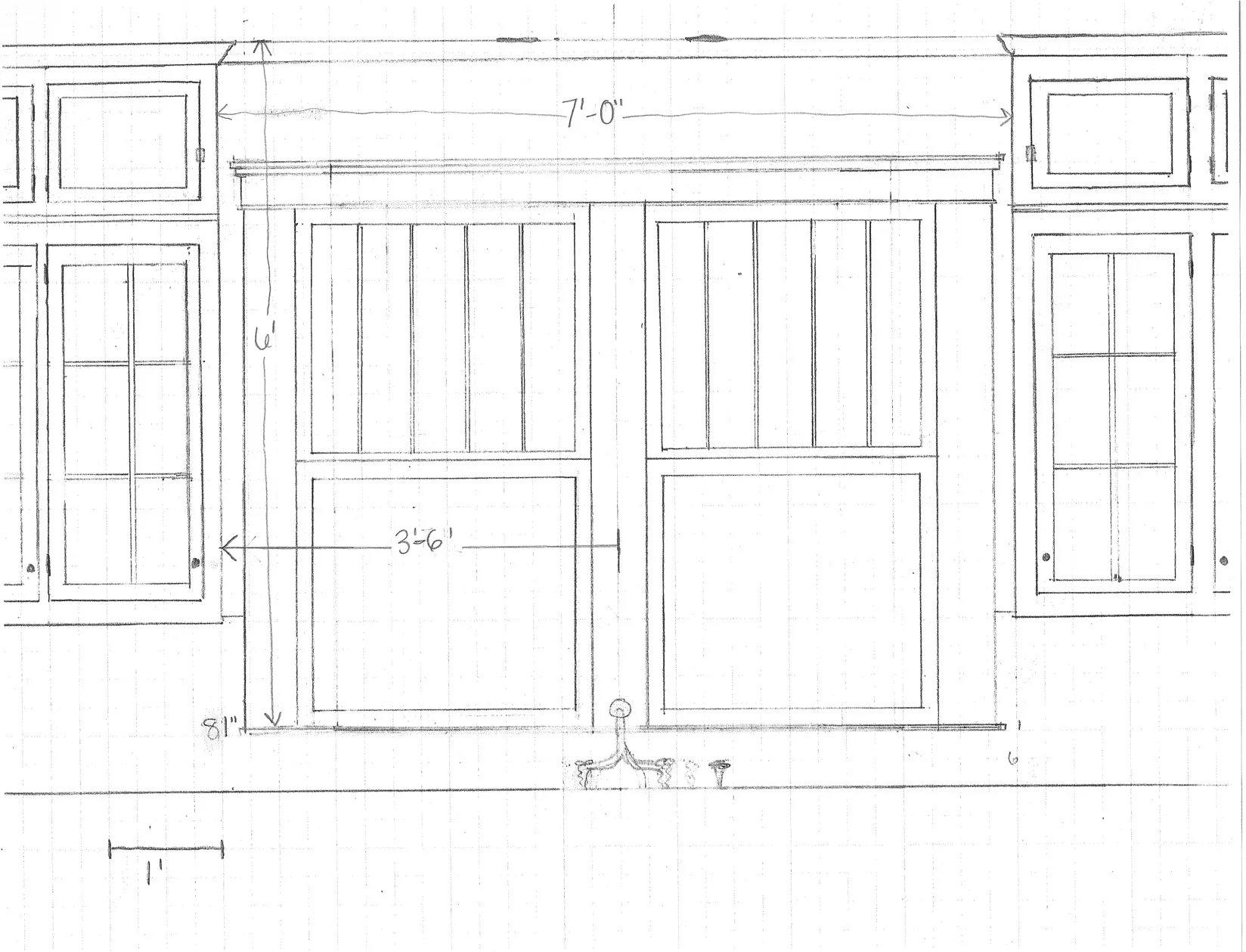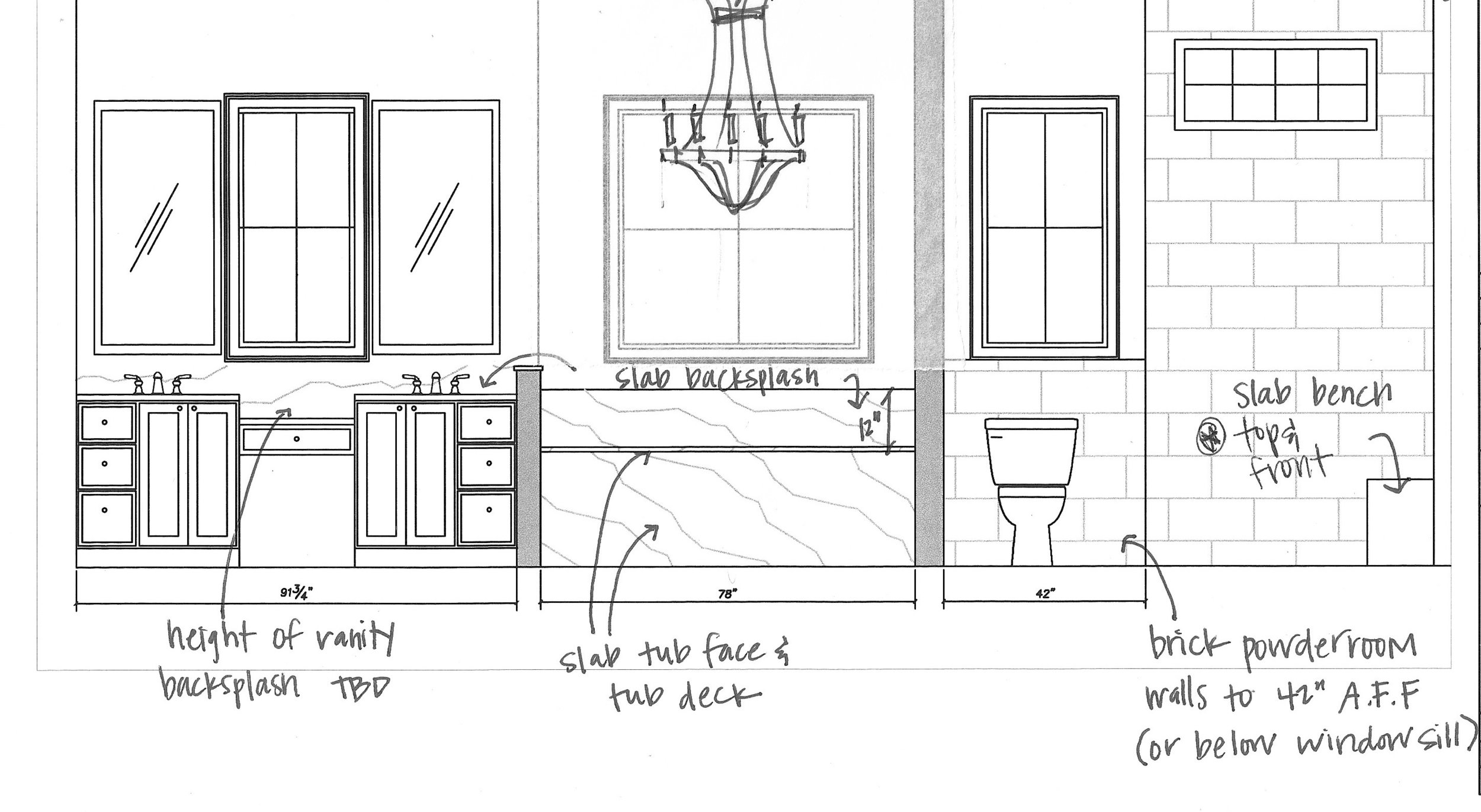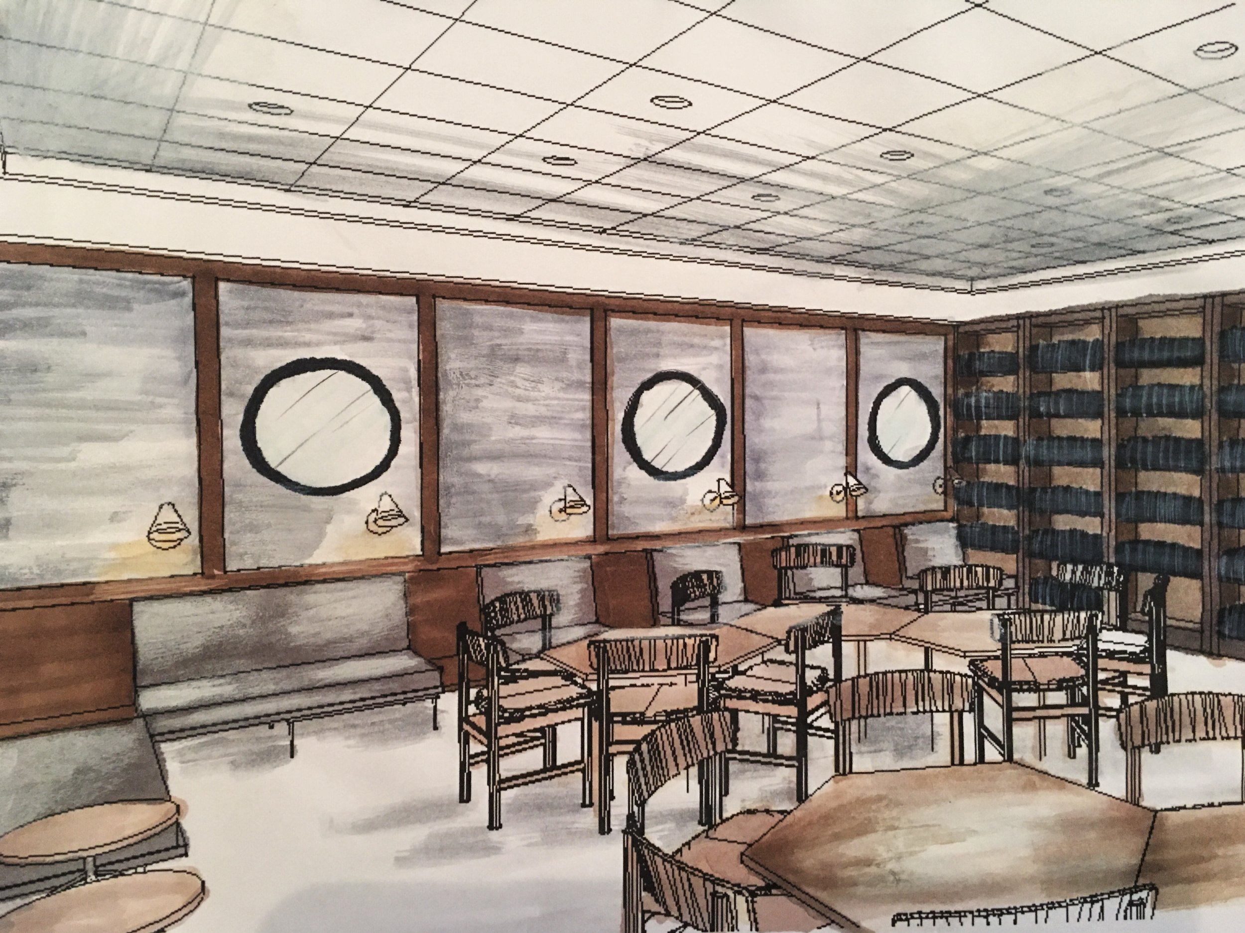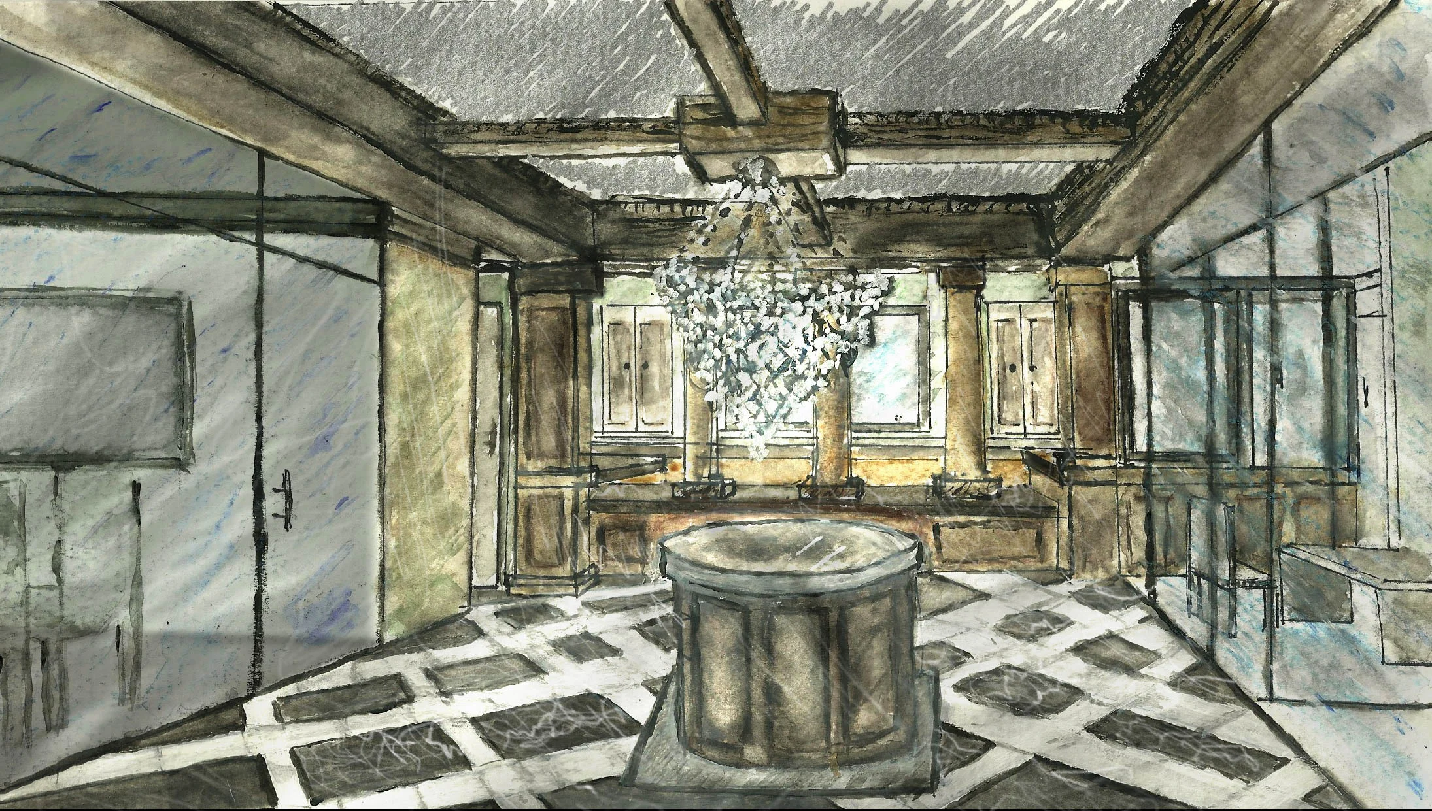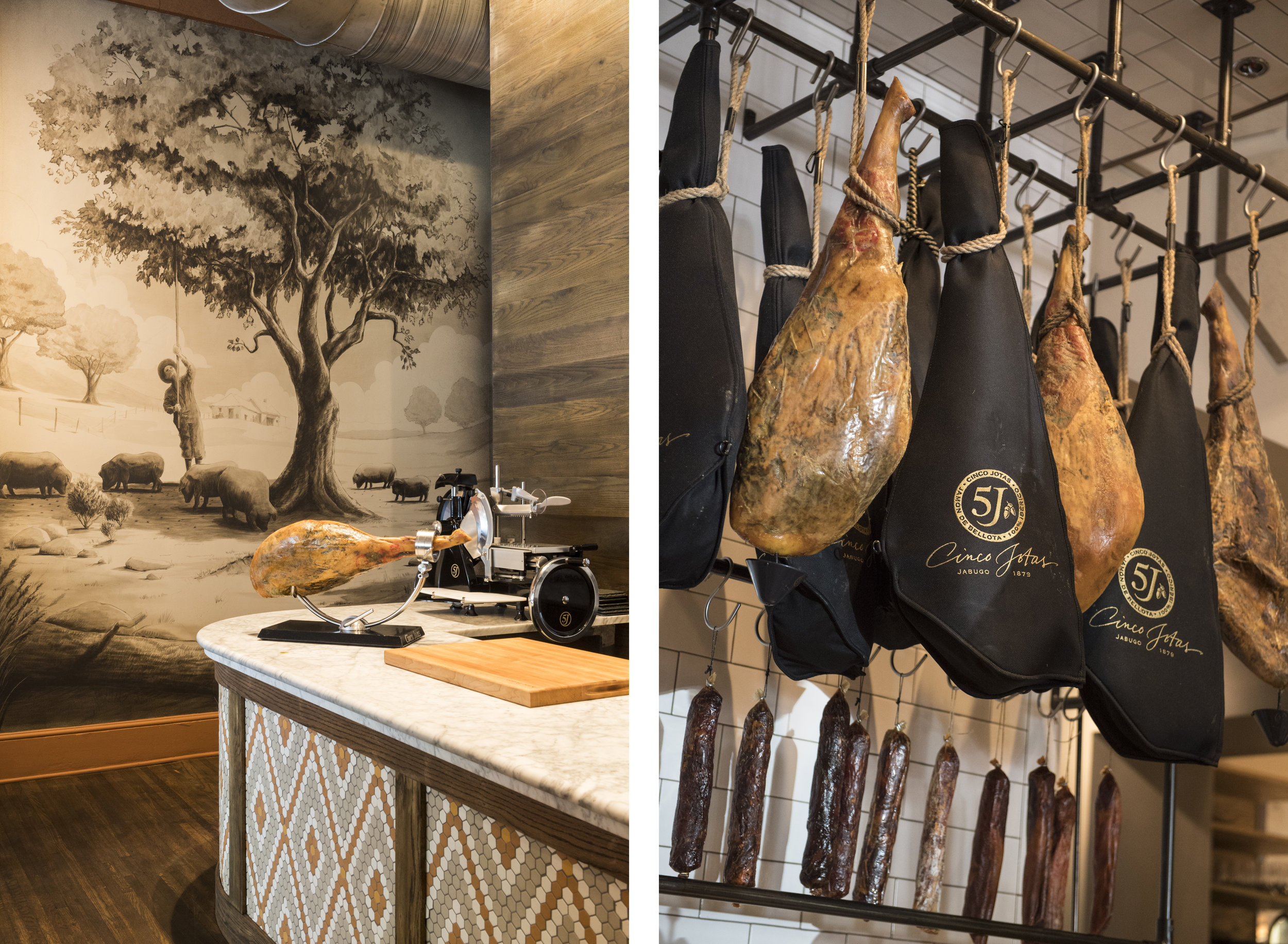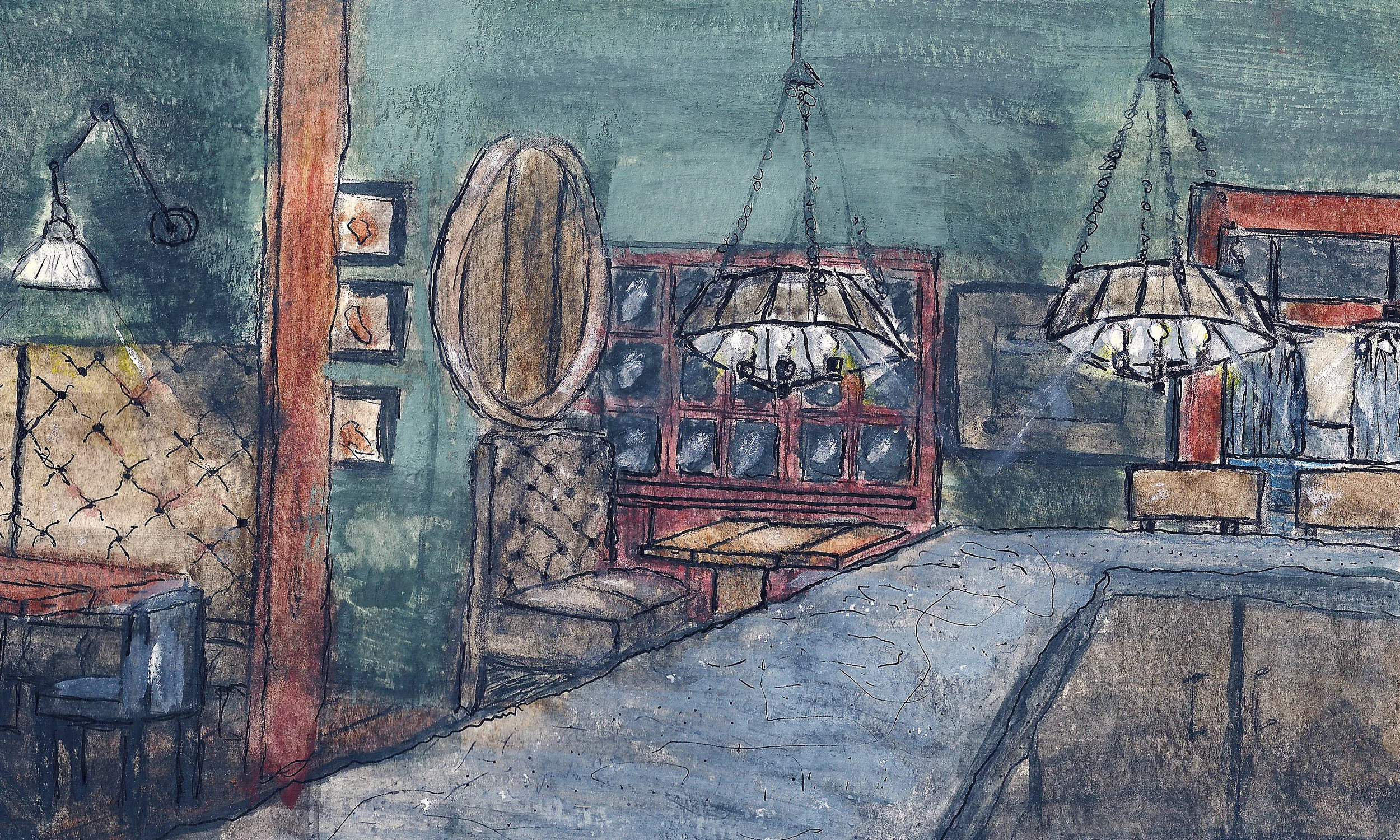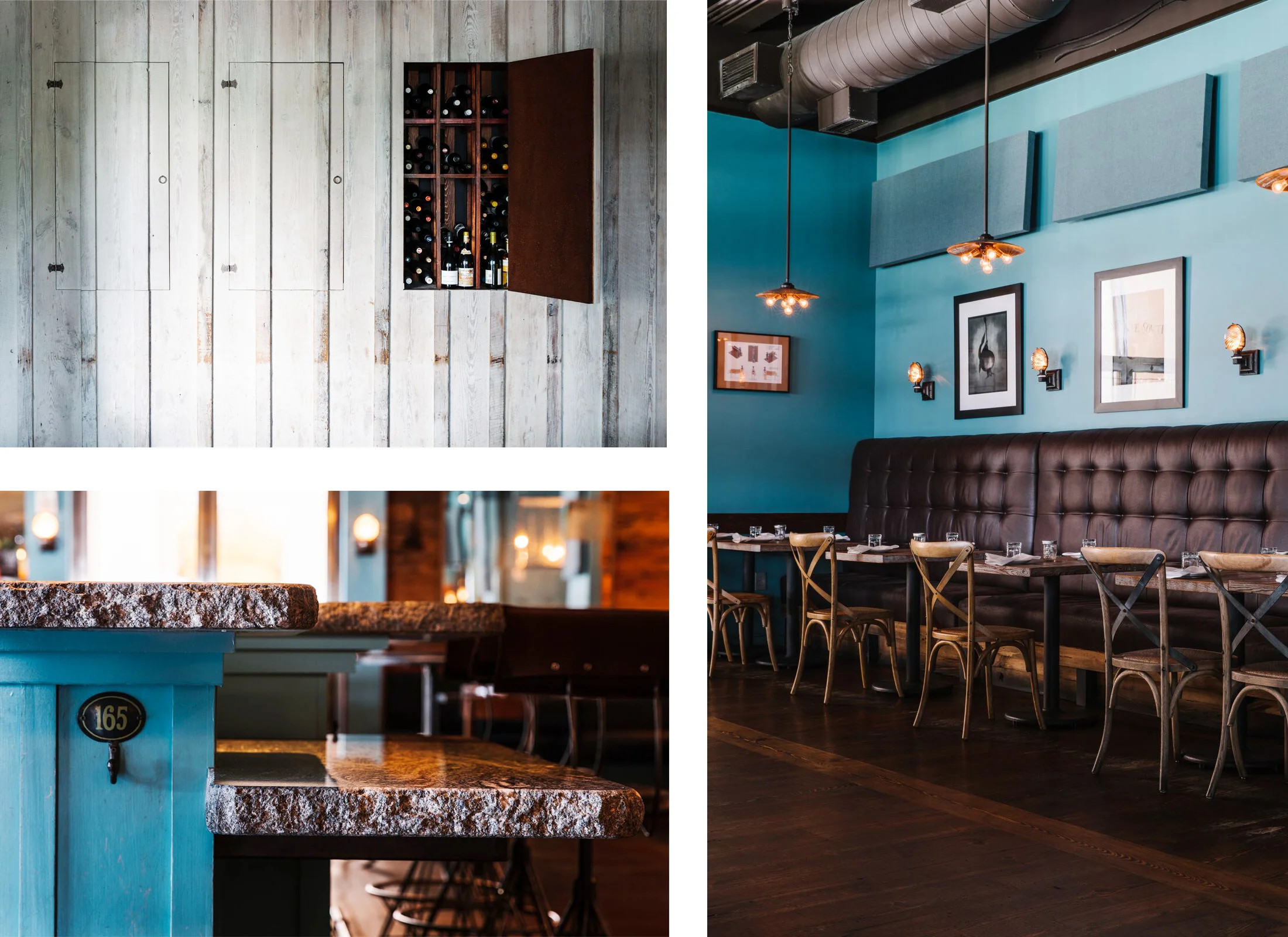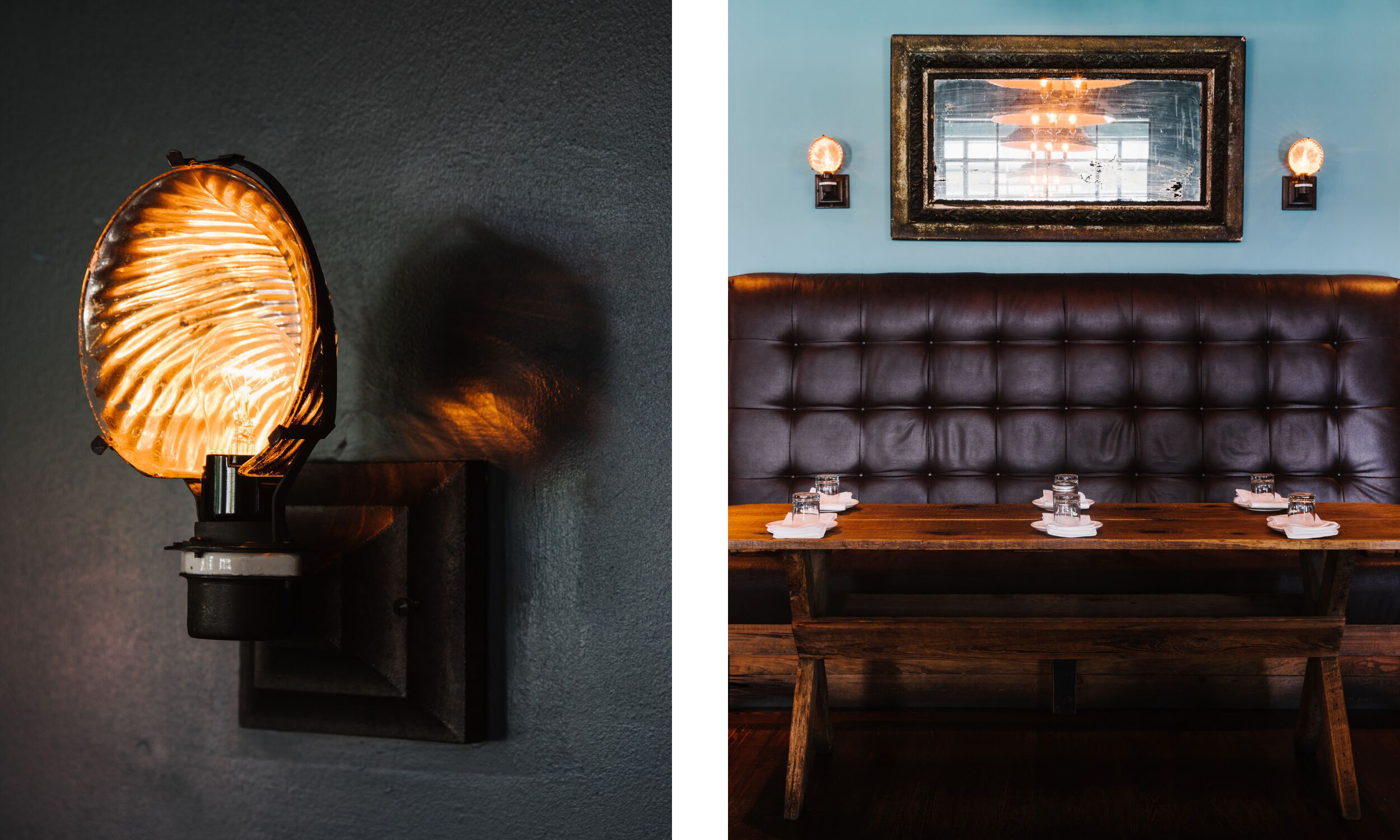Combining classical elements of design and the best of today, Lisa Ellis Design is a full service design firm offering architectural and interior design services for both commercial and residential applications.
We are based in Athens, Georgia, and our residential projects span from Athens and the Southeast to New England.
Lisa Ellis Design’s commercial projects include such notable spaces as Curate´ (Asheville, NC), Empire State South (Atlanta), The Florence (Savannah), National Bank of Georgia (Athens) and University of Georgia School of Law (Athens).
Our residential projects span from Athens to Atlanta and from New Hampshire to the Southeastern Coast.
Having worked in some aspect of architectural, lighting, or interior design since the late 1980’s, Lisa understands the complexities of achieving a great aesthetic. Her extensive knowledge of antiques and furnishings in concert with her keen eye for color and fabrics, makes her a designer of note for creating one of a kind interiors.




